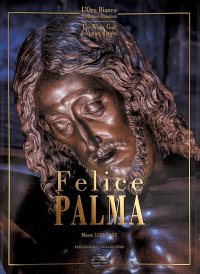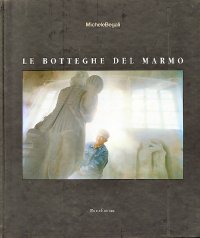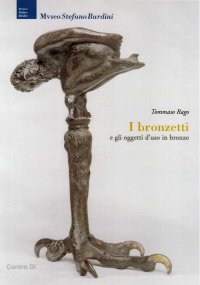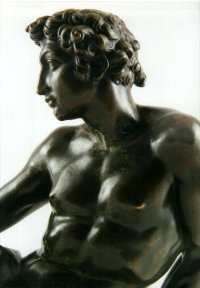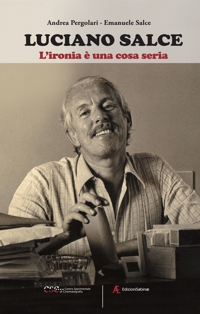Felice Palma. Massa 1583-1625. Collezione / Collection.
Testi di Andrei Cristina, Ciarlo Nicola, Federici Fabrizio, Claudio Casini e Sara Ragni.
Testo Italiano e Inglese.
Pontedera, 2024; ril. in cofanetto, pp. 289, ill. b/n e col., tavv. b/n e col., cm 24,5x34.
(L'Oro Bianco. Straordinari Dimenticati. The White Gold Forgotten Masters).
prezzo di copertina: € 160.00
|
Libri compresi nell'offerta:
Felice Palma. Massa 1583-1625. Collezione / Collection.
Testi di Andrei Cristina, Ciarlo Nicola, Federici Fabrizio, Claudio Casini e Sara Ragni.
Testo Italiano e Inglese.
Pontedera, 2024; ril. in cofanetto, pp. 289, ill. b/n e col., tavv. b/n e col., cm 24,5x34.
(L'Oro Bianco. Straordinari Dimenticati. The White Gold Forgotten Masters).
OMAGGIO (prezzo di copertina: € 160.00)
Le botteghe del marmo
Testo Italiano e Inglese.
Ospedaletto, 1992; ril., pp. 153, 10 ill. b/n, 60 ill. col., cm 24x29.
(Immagine).
OMAGGIO (prezzo di copertina: € 34.49)
Museo Stefano Bardini. I Bronzetti e gli Oggetti d'Uso in Bronzo
A cura di Nesi A.
Firenze, 2009; br., pp. 191, 102 ill. b/n, 7 ill. col., cm 17x24,5.
(Museo Stefano Bardini).
OMAGGIO (prezzo di copertina: € 30.00)
Bronzetti e Rilievi dal XV al XVIII Secolo
Bologna, 2015; 2 voll., ril. in cofanetto, pp. 729, ill., tavv. col., cm 21,5x30,5.
OMAGGIO (prezzo di copertina: € 90.00)
The Bargello Palace. The Invention of Civic Architecture in Florence
Yunn
Harvey Miller Publishers
Testo Italiano e Inglese.
London, 2016; ril., pp. 300, 165 ill. b/n, cm 24x24.
(Architecture and the Arts in Early Modern Italy (HMAAI 3)).
collana: Architecture and the Arts in Early Modern Italy (HMAAI 3)
ISBN: 1-909400-31-9 - EAN13: 9781909400313
Soggetto: Architettura e Arte Civile
Periodo: 1400-1800 (XV-XVIII) Rinascimento
Testo in: 

Peso: 0.41 kg
This book offers a new, revised building history of the Bargello, the first town hall of Florence. A careful analysis of documents, fabric, and restoration allows us to reconstruct the original site. It reveals two previously unidentified building stages. The first palace, begun in 1255, adapted an ex-neighborhood consortium, reusing an old tower and three houses. In the 1280s, a second palace arose next to it, thus creating a twin-palace complex for the Podestà and Capitano, the highest-ranking public officials.
Long misidentified as the 1255 palace, the front wing's lower two stories were actually built in 1291-1308. An unroofed precinct wall enclosed the older structures behind a monumental facade, forming an open-air courtyard used for tribunals and stables. This part became known as the "old palace" when the large, arcaded courtyard and rear wing were addded in 1316-1322. The "new palace" containing the Magdalen Chapel was designed for the Angevin court in residence, not for the communal administration of justice as generally believed.
After a 1332 fire devastated the upper stories, the front wing was covered with two immense roof vaults in 1332-1346. Inside, many old dividing walls survived until the nineteenth century. They were demolished with the prisons during the building's conversion into the present national museum, concocting the two vast exhibition halls.
This book illustrates the Bargello's early architecture. Reinterpreting the timeline radically changes our understanding of the palace's construction, function, and urban context during the formation of early modern Florence.
Etica Coniugale. Per un Rinnovamento della Morale Matrimoniale
In gioco. Illusione e divertimento nell'arte italiana 1850-1950
Proarch Studium 2030. La città degli studenti/Call for projects
Officina 1922. Una Mostra alle Origini della Fortuna del Barocco






