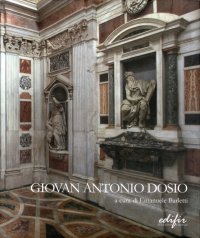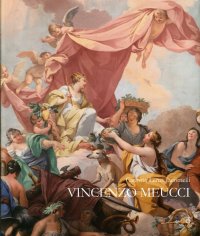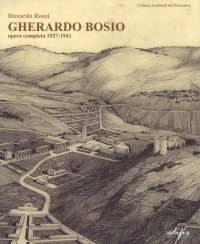Gio. Benedetto Castiglione Genovese. Il Grechetto a Roma. Committenza e opere
Edited by Orlando Anna and Francesco Rotatori.
Genova, 2023; paperback, pp. 304, col. ill., cm 23x29.
cover price: € 150.00
|
Books included in the offer:
Gio. Benedetto Castiglione Genovese. Il Grechetto a Roma. Committenza e opere
Edited by Orlando Anna and Francesco Rotatori.
Genova, 2023; paperback, pp. 304, col. ill., cm 23x29.
FREE (cover price: € 150.00)
Giovan Antonio Dosio Da San Gimignano Architetto e Scultor Fiorentino tra Roma, Firenze e Napoli
Edited by Emanuele Barletti.
Photographs by BACHerin Paolo and Saverio De Meo.
Prima edizione 2011.
Firenze, 2011; bound, pp. 844, b/w and col. ill., tavv., cm 24x28,5.
FREE (cover price: € 98.00)
Vincenzo Meucci
Co-Editore: Cassa di Risparmio di Firenze.
Firenze, 2015; hardback, pp. 304, col. ill., cm 25x29,5.
(Arte).
FREE (cover price: € 50.00)
Gherardo Bosio. Opera Completa 1927-1941
Firenze, 2016; paperback, pp. 368, b/w and col. ill., cm 23x28.
(Architetti del Novecento. Storia e archivi).
FREE (cover price: € 60.00)
The Bargello Palace. The Invention of Civic Architecture in Florence
Yunn
Harvey Miller Publishers
Italian and English Text.
London, 2016; bound, pp. 300, 165 b/w ill., cm 24x24.
(Architecture and the Arts in Early Modern Italy (HMAAI 3)).
series: Architecture and the Arts in Early Modern Italy (HMAAI 3)
ISBN: 1-909400-31-9 - EAN13: 9781909400313
Subject: Civil Architecture/Art
Period: 1400-1800 (XV-XVIII) Renaissance
Languages: 

Weight: 0.41 kg
This book offers a new, revised building history of the Bargello, the first town hall of Florence. A careful analysis of documents, fabric, and restoration allows us to reconstruct the original site. It reveals two previously unidentified building stages. The first palace, begun in 1255, adapted an ex-neighborhood consortium, reusing an old tower and three houses. In the 1280s, a second palace arose next to it, thus creating a twin-palace complex for the Podestà and Capitano, the highest-ranking public officials.
Long misidentified as the 1255 palace, the front wing's lower two stories were actually built in 1291-1308. An unroofed precinct wall enclosed the older structures behind a monumental facade, forming an open-air courtyard used for tribunals and stables. This part became known as the "old palace" when the large, arcaded courtyard and rear wing were addded in 1316-1322. The "new palace" containing the Magdalen Chapel was designed for the Angevin court in residence, not for the communal administration of justice as generally believed.
After a 1332 fire devastated the upper stories, the front wing was covered with two immense roof vaults in 1332-1346. Inside, many old dividing walls survived until the nineteenth century. They were demolished with the prisons during the building's conversion into the present national museum, concocting the two vast exhibition halls.
This book illustrates the Bargello's early architecture. Reinterpreting the timeline radically changes our understanding of the palace's construction, function, and urban context during the formation of early modern Florence.












