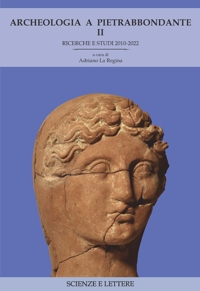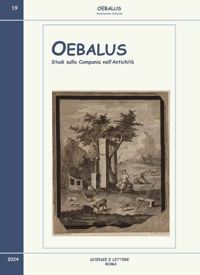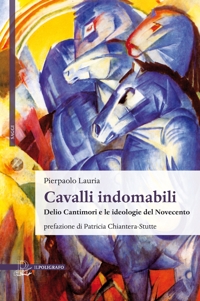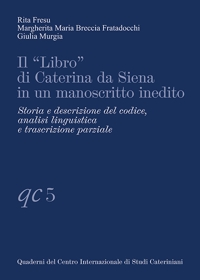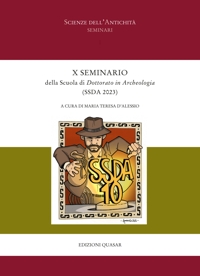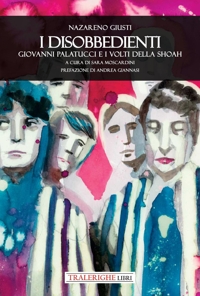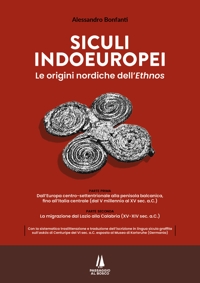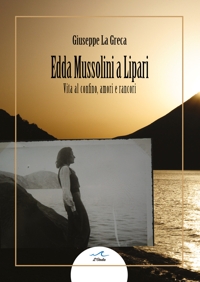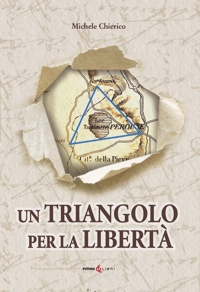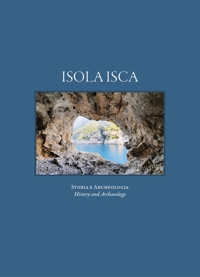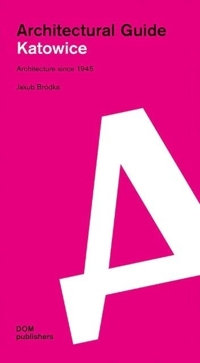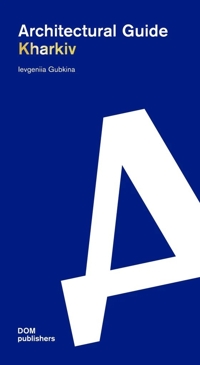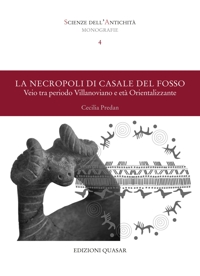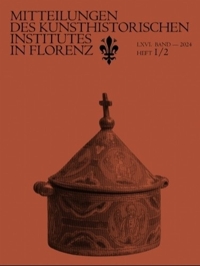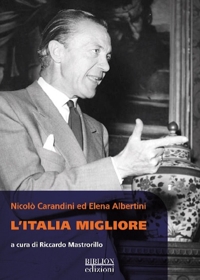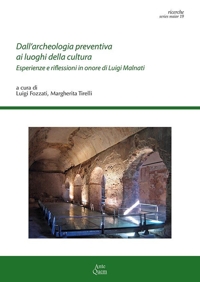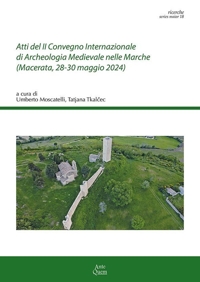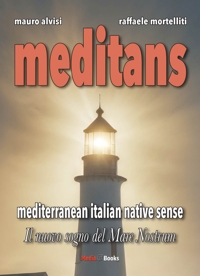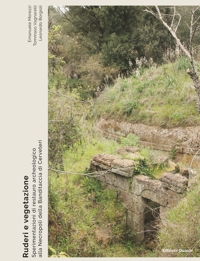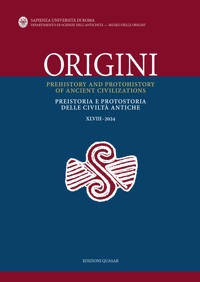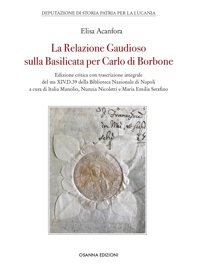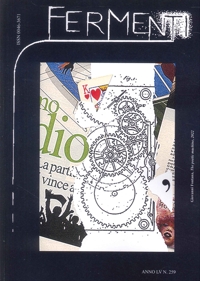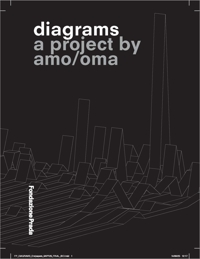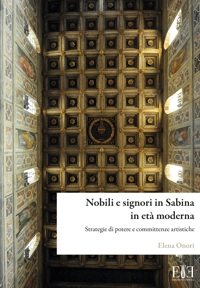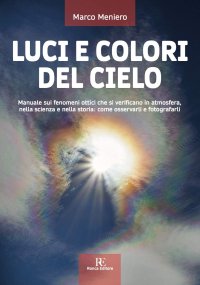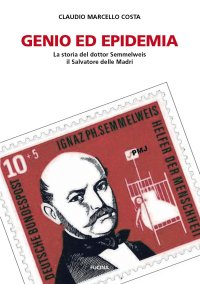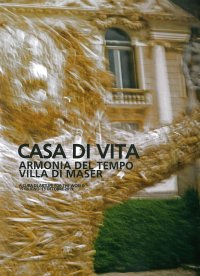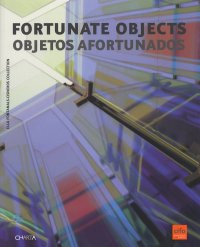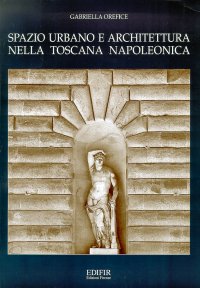Felice Palma. Massa 1583-1625. Collezione / Collection.
Texts by Andrei Cristina, Ciarlo Nicola, Federici Fabrizio, Claudio Casini and Sara Ragni.
Italian and English Text.
Pontedera, 2024; bound in a case, pp. 289, b/w and col. ill., b/w and col. plates, cm 24,5x34.
(L'Oro Bianco. Straordinari Dimenticati. The White Gold Forgotten Masters).
cover price: € 160.00
|
Books included in the offer:
Felice Palma. Massa 1583-1625. Collezione / Collection.
Texts by Andrei Cristina, Ciarlo Nicola, Federici Fabrizio, Claudio Casini and Sara Ragni.
Italian and English Text.
Pontedera, 2024; bound in a case, pp. 289, b/w and col. ill., b/w and col. plates, cm 24,5x34.
(L'Oro Bianco. Straordinari Dimenticati. The White Gold Forgotten Masters).
FREE (cover price: € 160.00)
Le botteghe del marmo
Italian and English Text.
Ospedaletto, 1992; bound, pp. 153, 10 b/w ill., 60 col. ill., cm 24x29.
(Immagine).
FREE (cover price: € 34.49)
Museo Stefano Bardini. I Bronzetti e gli Oggetti d'Uso in Bronzo
Edited by Nesi A.
Firenze, 2009; paperback, pp. 191, 102 b/w ill., 7 col. ill., cm 17x24,5.
(Museo Stefano Bardini).
FREE (cover price: € 30.00)
Bronzetti e Rilievi dal XV al XVIII Secolo
Bologna, 2015; 2 vols., bound in a case, pp. 729, ill., col. plates, cm 21,5x30,5.
FREE (cover price: € 90.00)
Casa Capriata project. Catalogue of the exibition
Alinea Editrice
Turin, Polytechnic, Valentino Castle, 'Columns room', June 30 - July 5, 2008.
Firenze, 2008; paperback, pp. 48, b/w and col. ill., cm 21x30.
(Cataloghi).
series: Cataloghi
ISBN: 88-6055-205-2 - EAN13: 9788860552051
Subject: Architects and their Practices,Civil Architecture/Art,Collections,Essays (Art or Architecture)
Period: 1800-1960 (XIX-XX) Modern Period,1960- Contemporary Period
Languages: 
Weight: 0.26 kg
Gian Pietro Brogiolo; Aurora Cagnana € 18.05
€ 19.00 -5 %








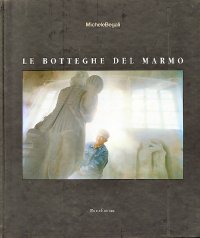
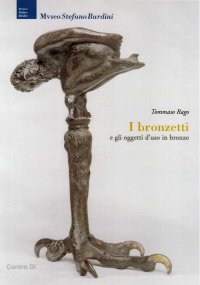

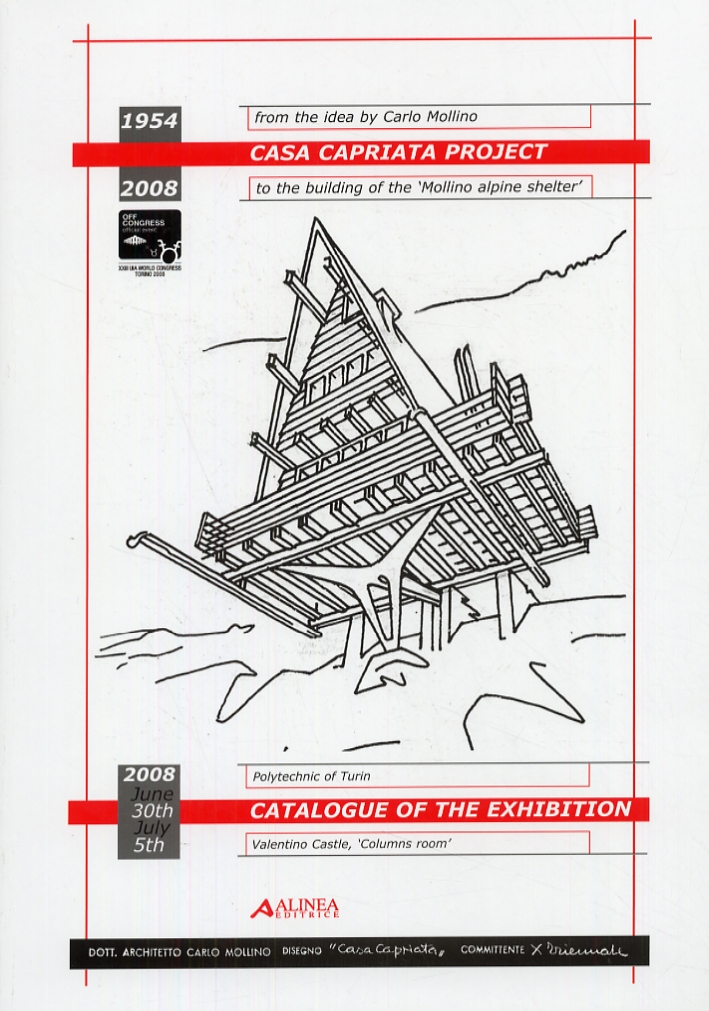
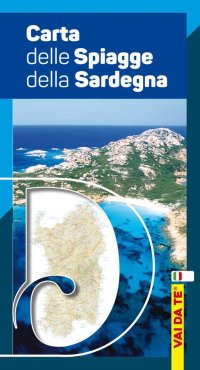
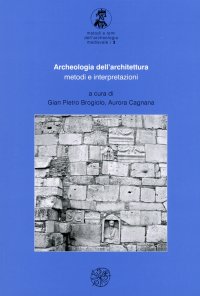
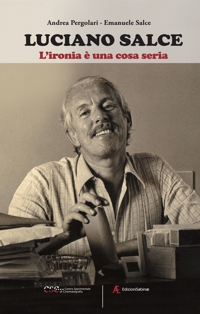
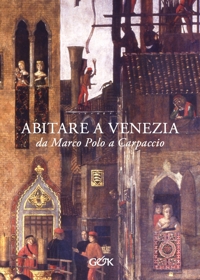

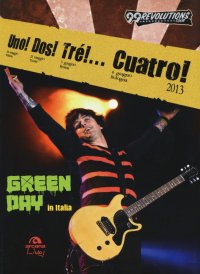
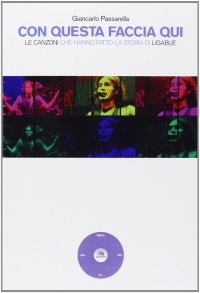
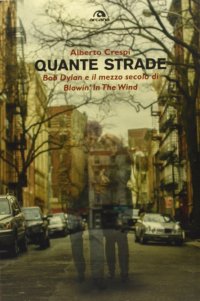

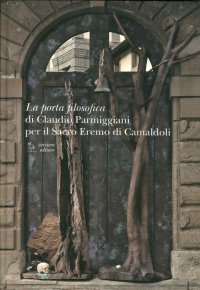
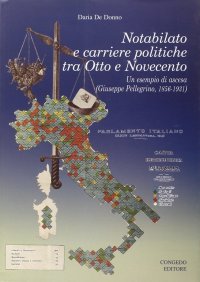


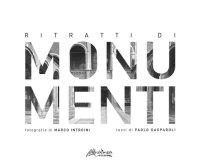
![Incantevole Puglia. Fra arte, storia e natura. [Edizione Italiana e Inglese]](https://immagini.libroco.it/copertine/IMMAGINI/3073/m-1536619.jpg)
